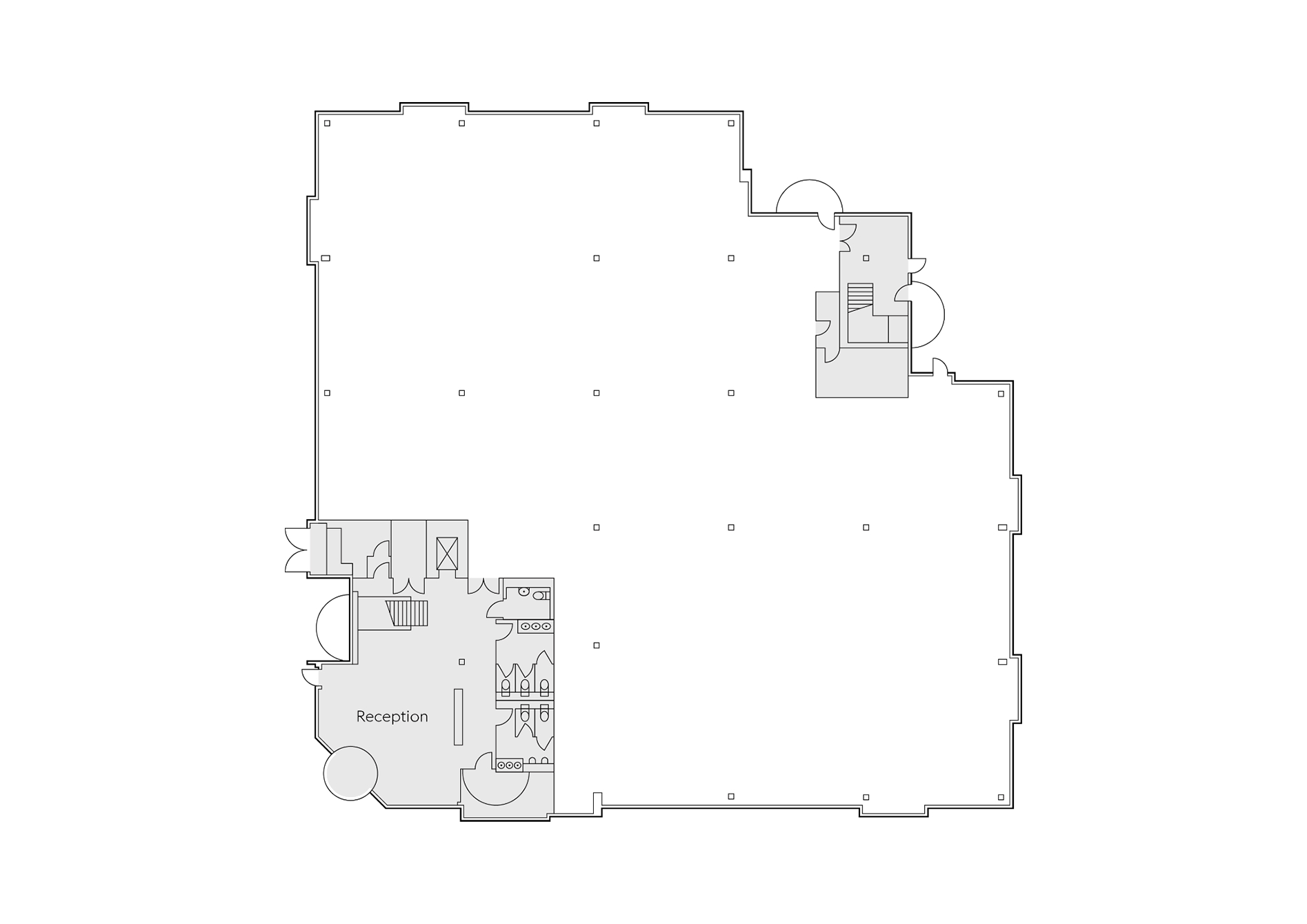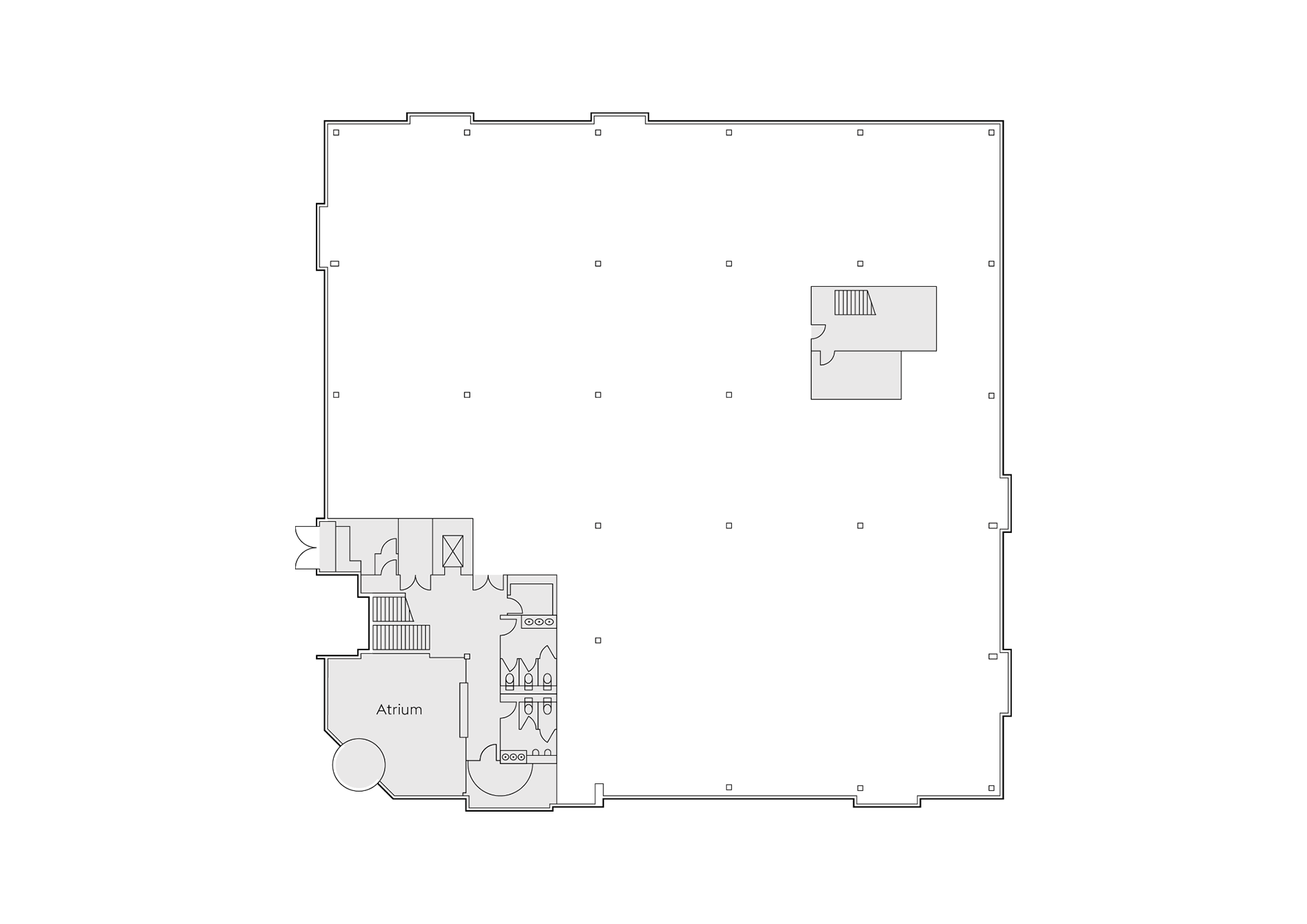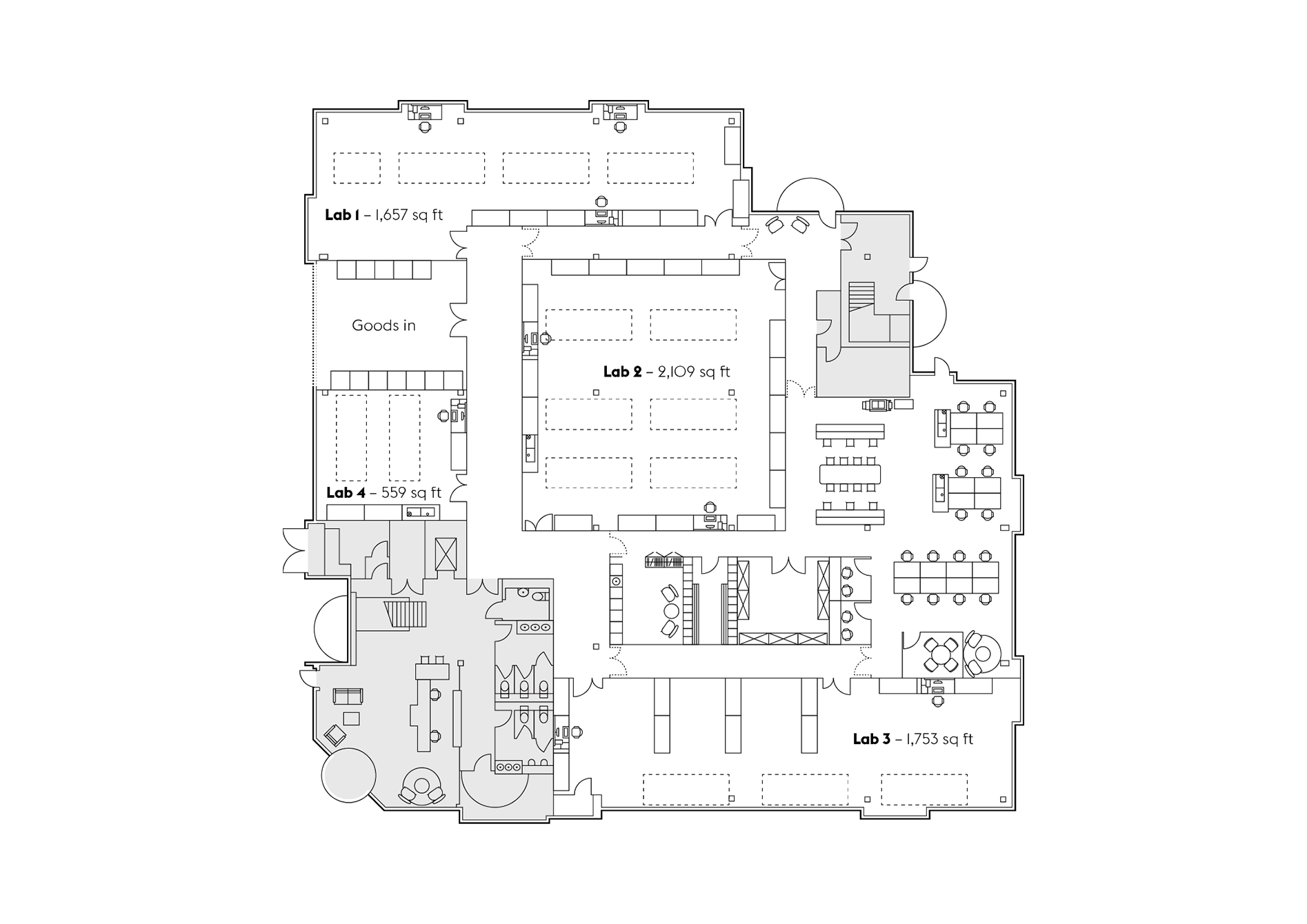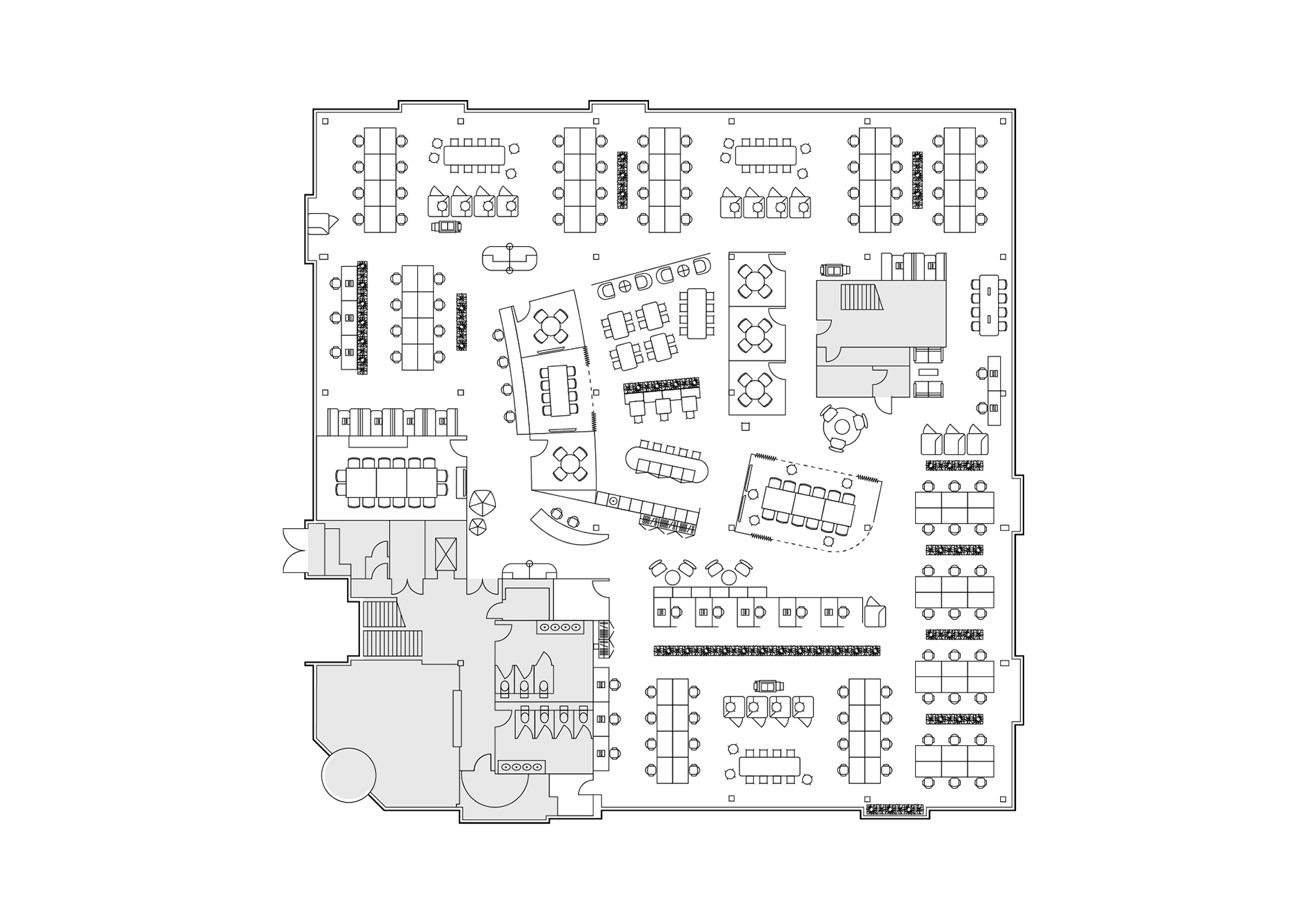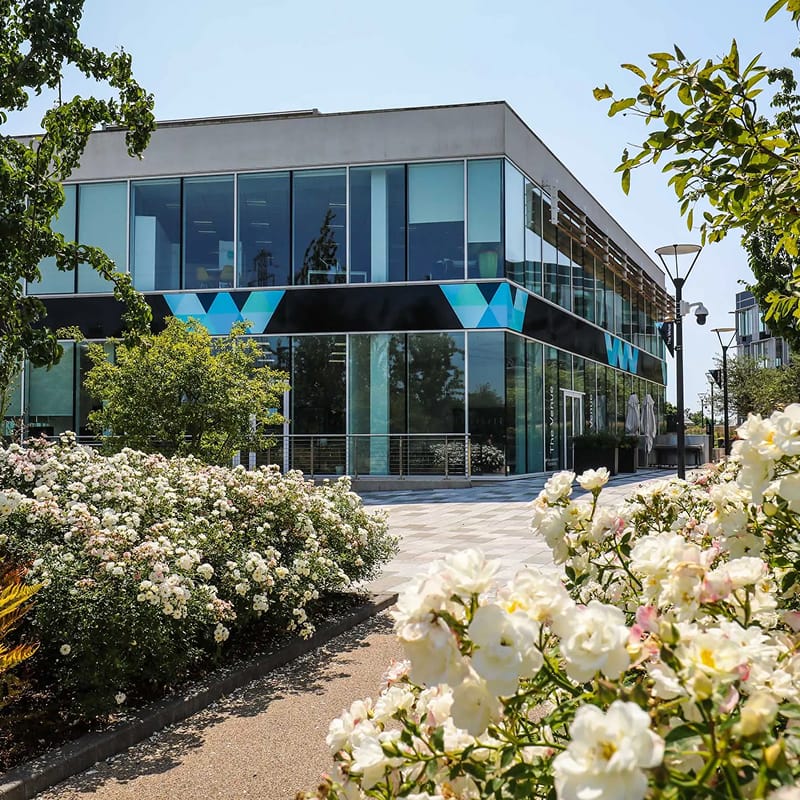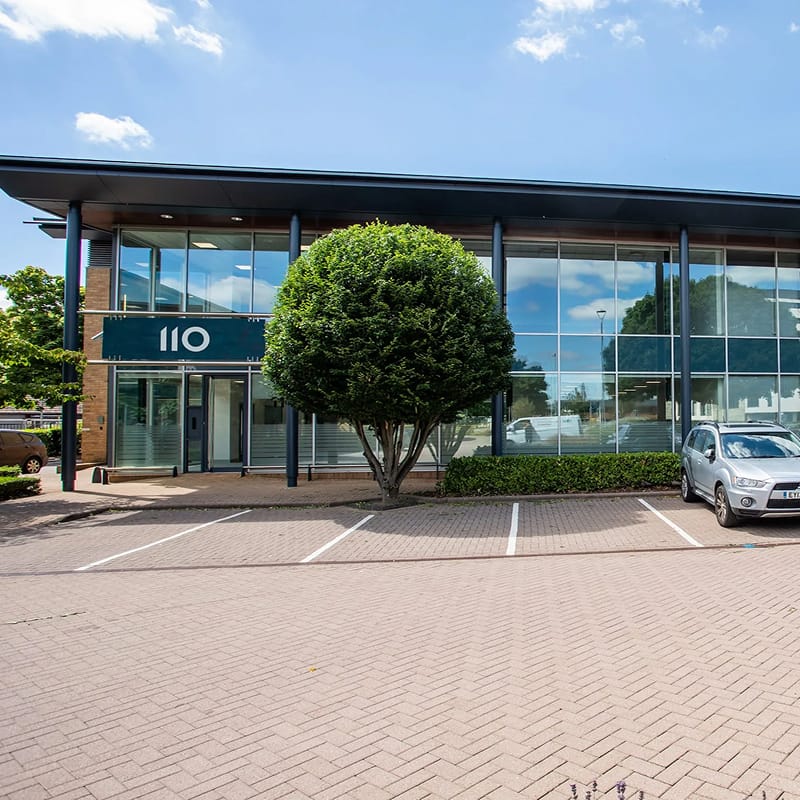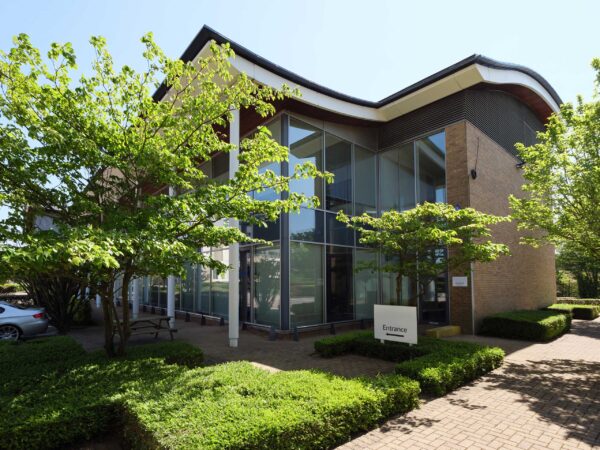
230
OFFICE BUILDING TO RENT
Located in the heart of Winnersh Triangle, 230 is a self-contained, two-
storey hybrid building. Suitable for office, high-tech or laboratory use, this building is fully flexible and available immediately.
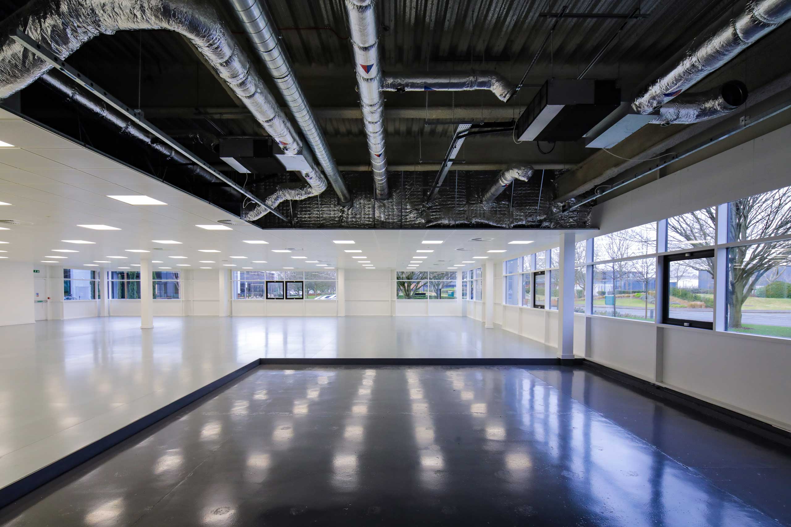
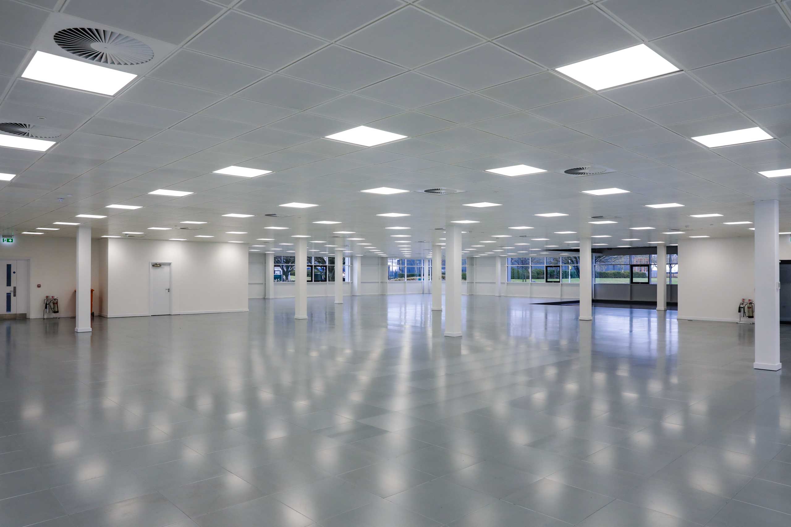
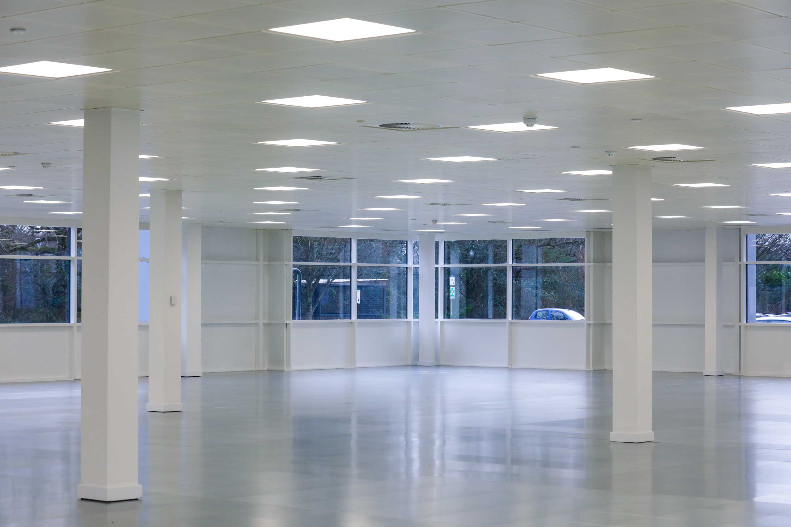
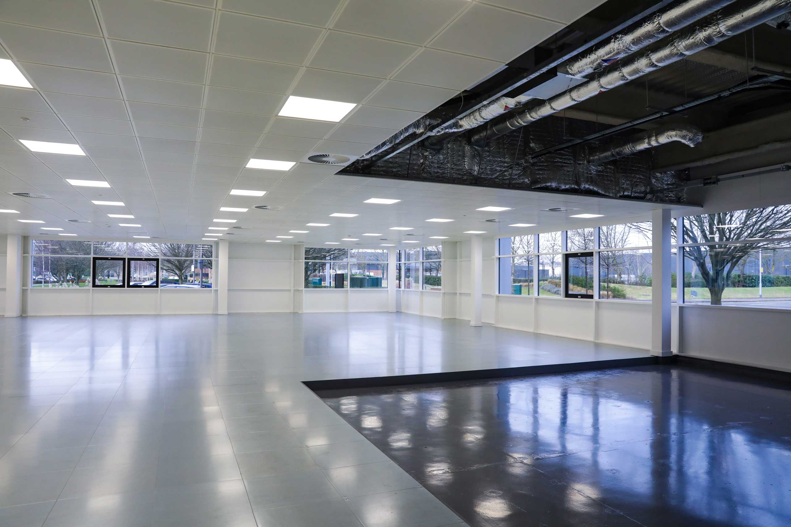
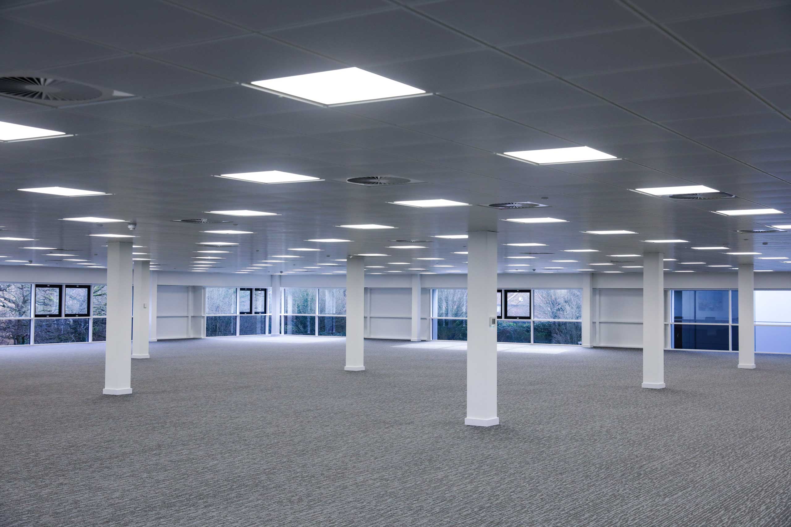
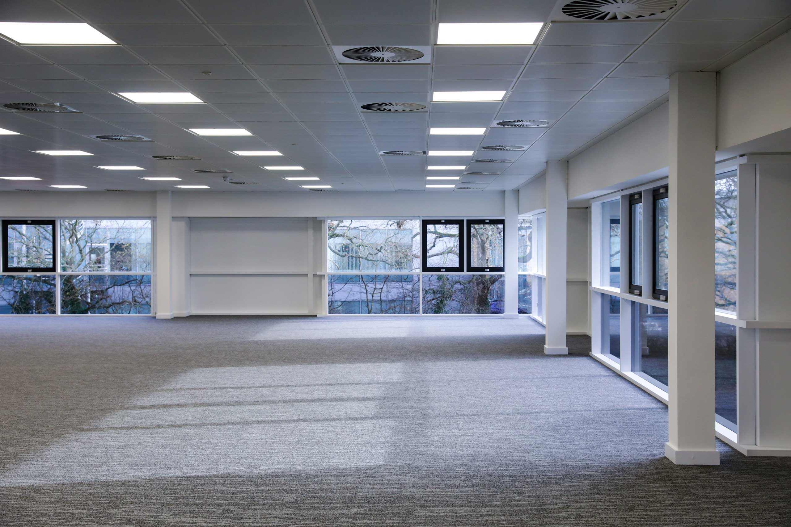
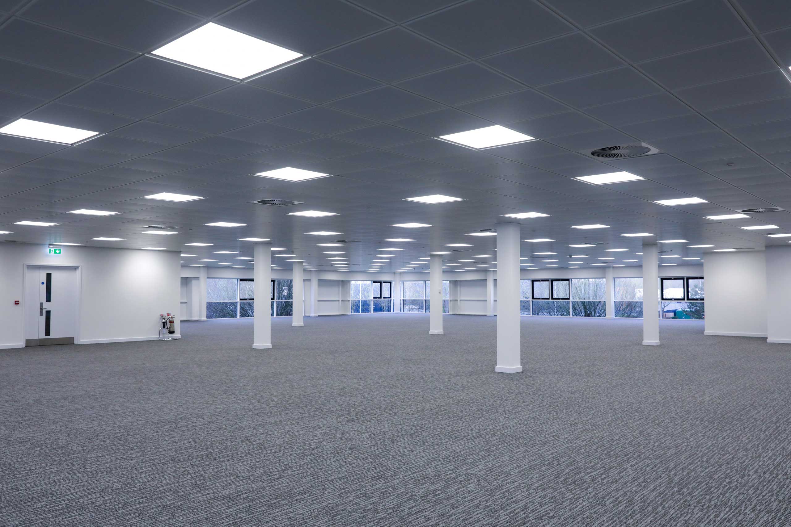
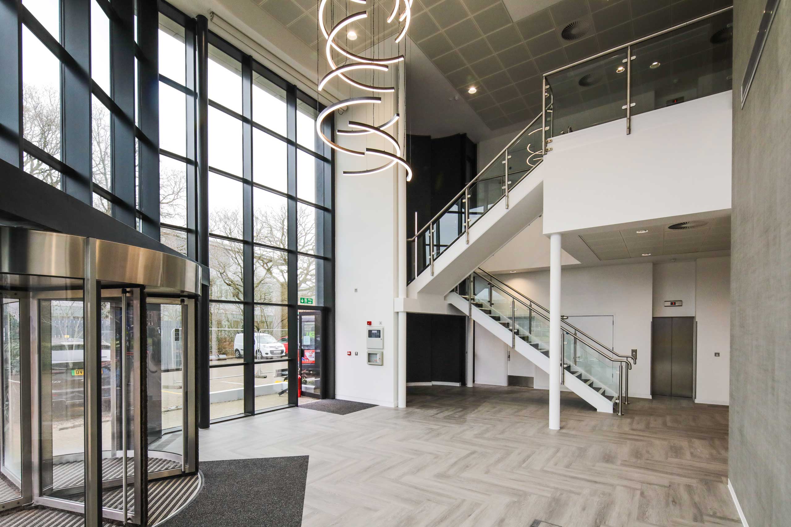
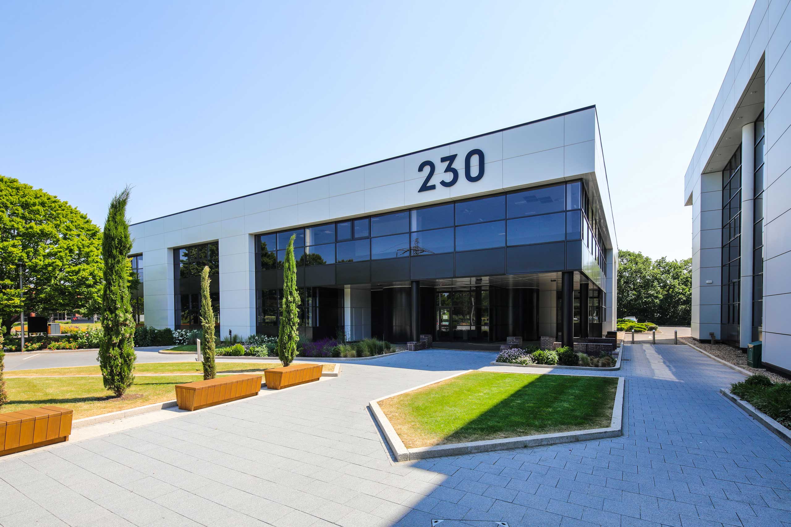
Building specifications
4.64m
system
2024 target
sq ft (125 spaces)
Building 230 has been designed for a single occupier.
With generous floor to ceiling height on the first floor
the building lends itself well to a high-tech occupier.
| Area | sq ft | sq m |
| First Floor | 12,401 | 1,152 |
| Ground Floor | 11,213 | 1,042 |
| Reception | 1,080 | 100 |
| TOTAL | 24,694 | 2,294 |
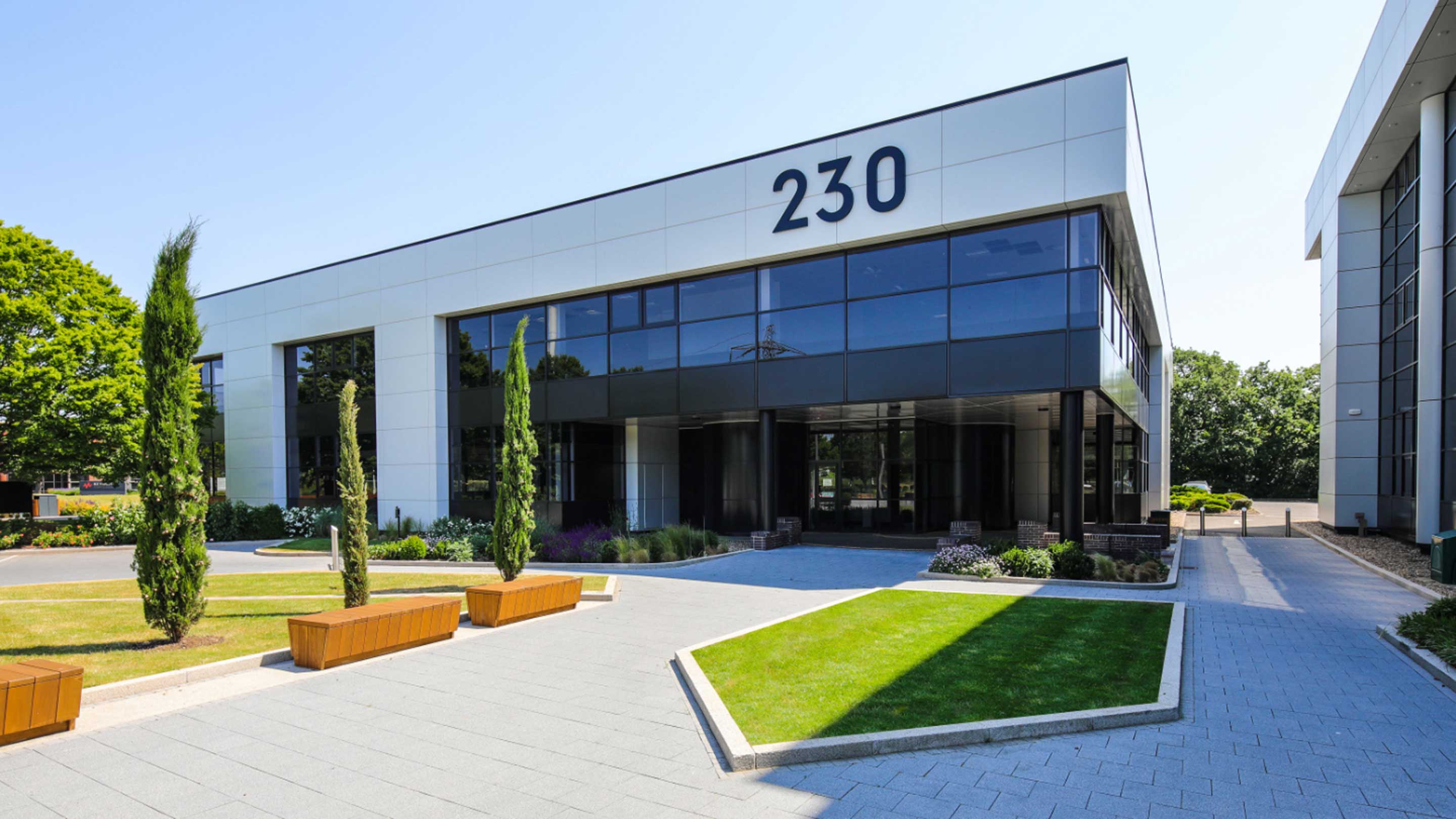
On the park
electricity in managed areas
(Environmental Management
System)
programme bat & bird boxes,
beehives & hedgehog houses
workshops
programme
commuters
upgrades and improvements
recycling facilities
Similar spaces
Be a part of
Winnersh Triangle
space to call home, now and for the future.
Or get in touch



Why consider Winnersh Triangle for Commercial Property?
Winnersh Triangle is ideally positioned in the heart of the Thames Valley, just two minutes from Junction 10 of the M4 and within easy walking distance of Winnersh Triangle train station, which connects directly to Reading and London. It also benefits from Park and Ride services and excellent links to Heathrow and Gatwick airports, making it a highly accessible location for both staff and visitors.
This well-connected business destination combines modern transport convenience with a thriving local environment, offering companies an exclusive address at the centre of one of the UK’s most dynamic regions.



