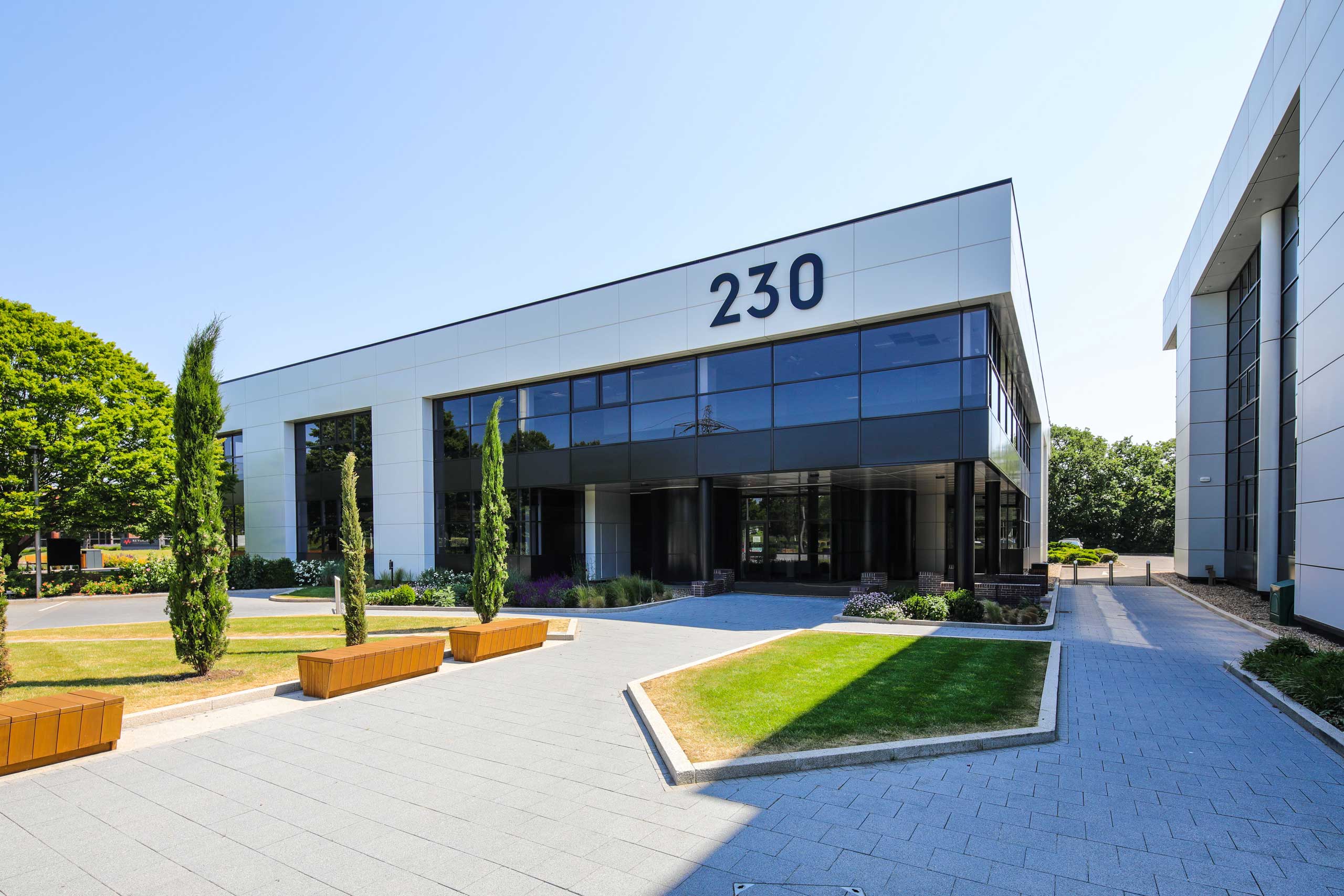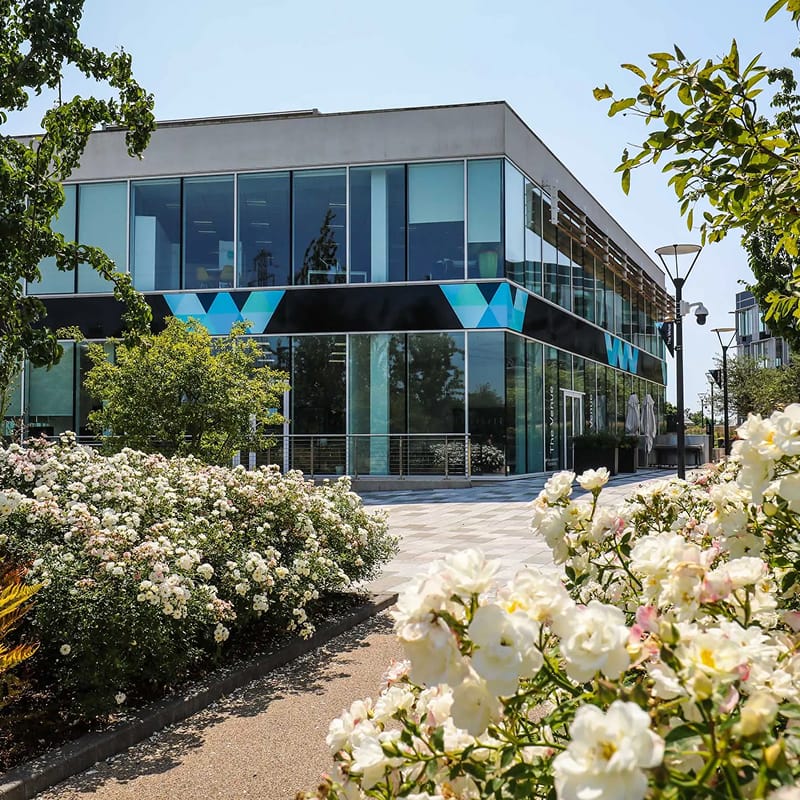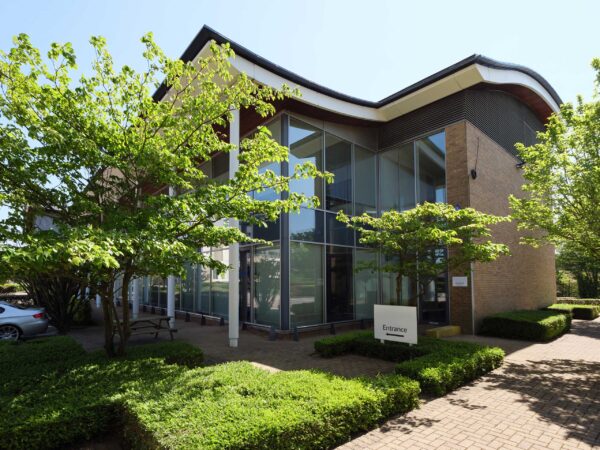
820
INDUSTRIAL SPACE TO RENT
Located in the heart of Winnersh Triangle,
820 is a science and technology space with first floor office accommodation.
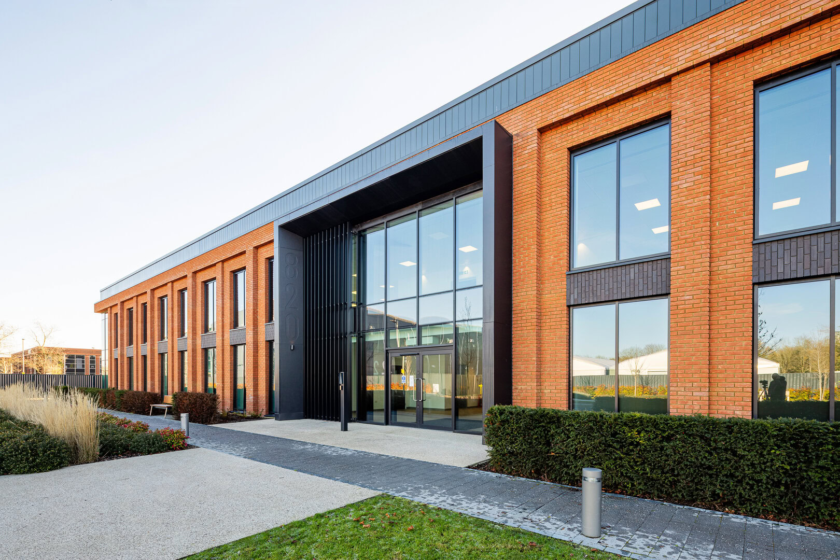
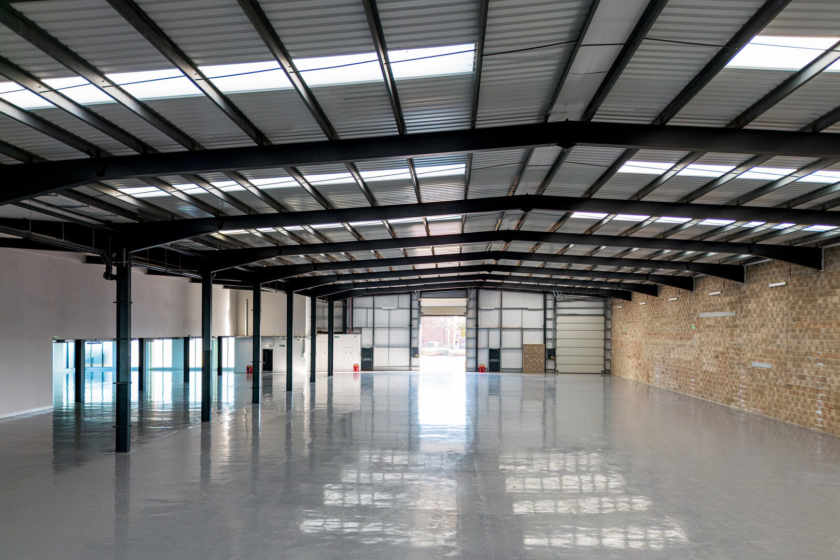
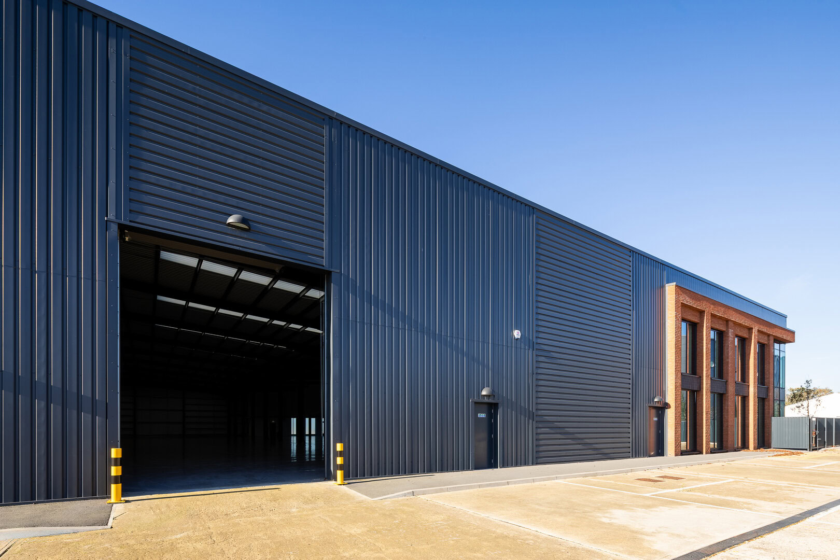
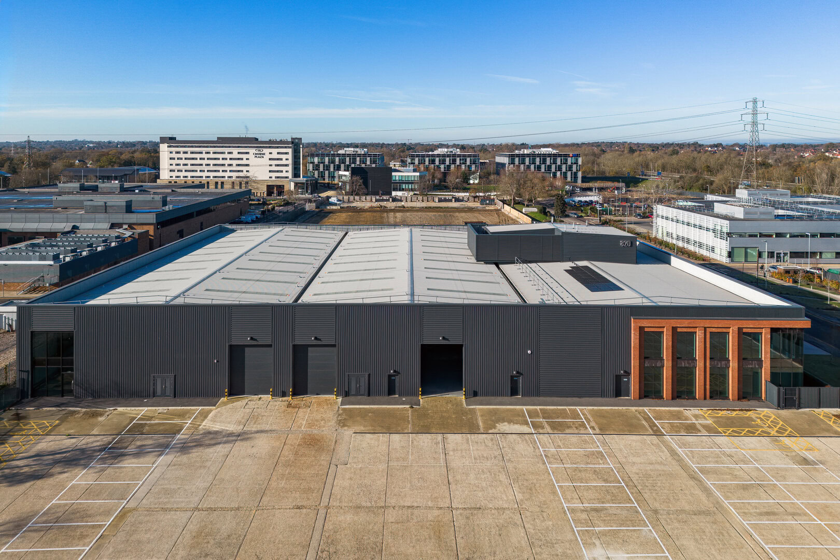
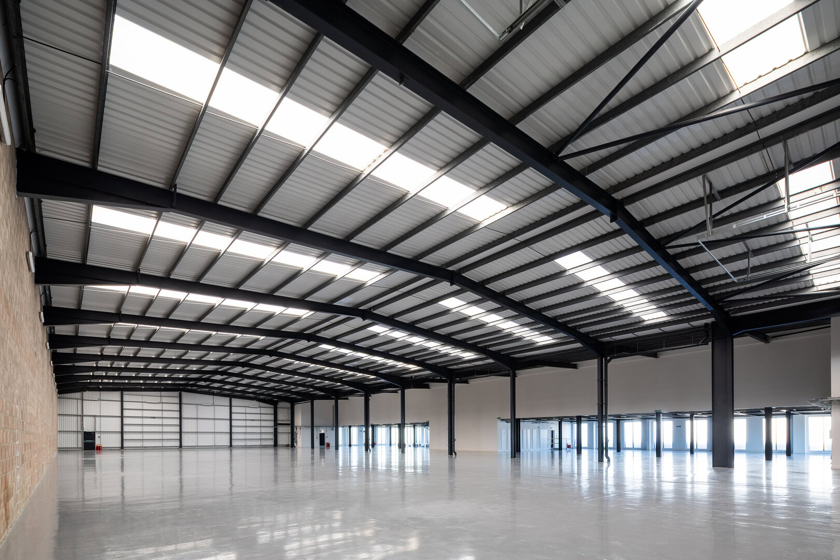
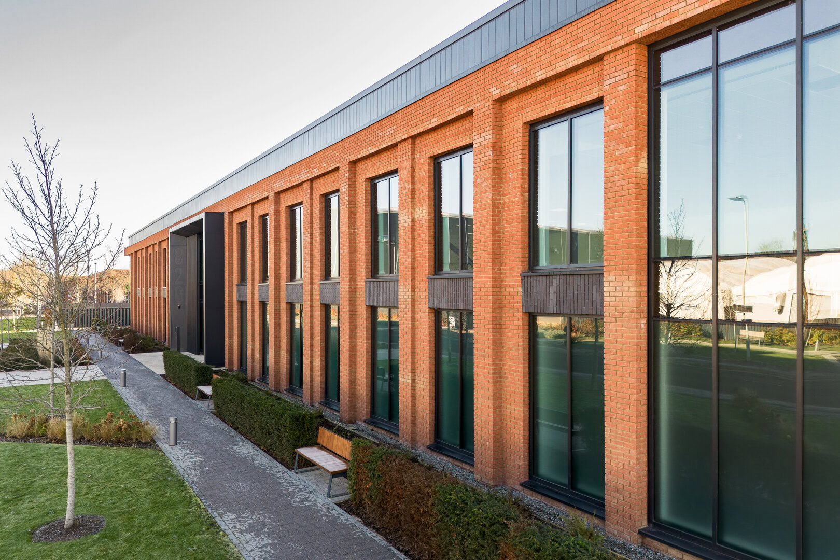
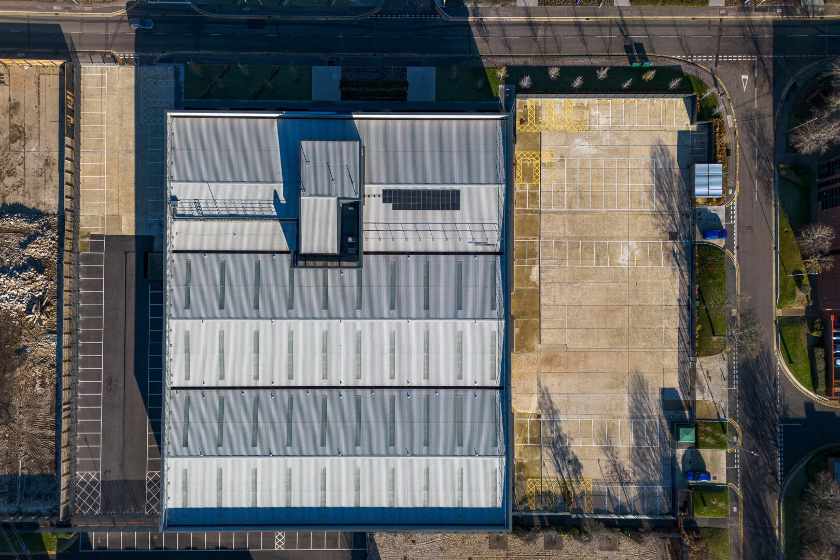
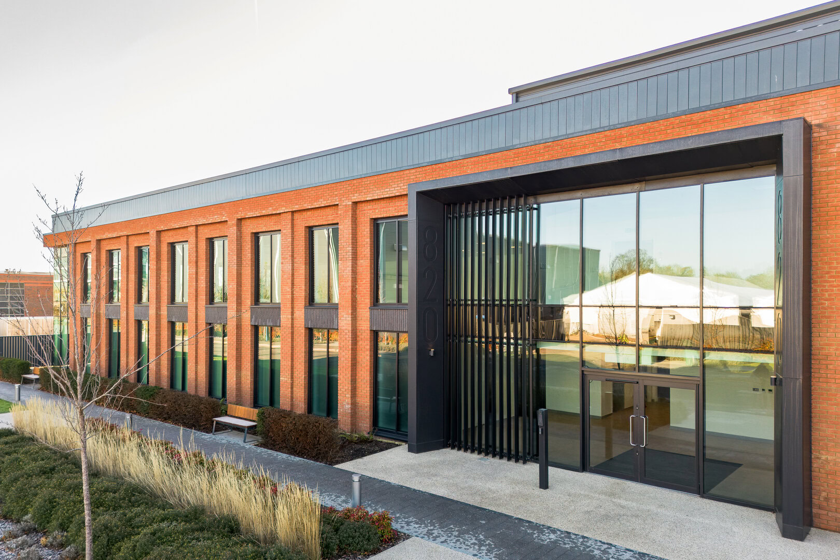
Building specifications
Building 820 is purpose-built for science and technology businesses ready to grow. With up to 58,303 sq ft of industrial space to rent, three full-height loading doors, and flexible first-floor office accommodation create a dynamic setting for forward-thinking businesses. Combining advanced specification with sustainability, it provides a standout opportunity for occupiers at the cutting edge of technology and science.
500kVA with ability
to increase to 1mva
to increase to 1mva
6m clear eave height
50kN/m2 load capacity
34m deep yard
BREEAM ‘Very Good’
EPC ‘A’
10% roof lights
Secure yard
Three electric level access
loading doors
loading doors
CAT A office space
New WC, shower and kitchen
facilities
facilities
Suspended ceilings with new
LED lighting throughout the
office accomodation
LED lighting throughout the
office accomodation
New VRF heating and
cooling system
cooling system
Main entrance double height
reception
reception
Up to 108 parking spaces plus
12 accessible
12 accessible
On the park
100% use of renewable electricity in managed areas
ISO 14001 accredited (Environmental Management System)
GRESB 5-star ranking by 2025
Three hotels within 3 minutes
Wildlife enhancement programme bat & bird boxes, beehives & hedgehog houses
Horticultural & biodiversity workshops
Three EV charging points
Net zero carbon by 2050
Rooftop solar PV roll-out programme
Secure cycle parking for active commuters
Continuous landscape upgrades and improvements
Park wide waste policy and recycling facilities
Similar spaces
Be a part of
Winnersh Triangle
We’re here to help your business find the right
space to call home, now and for the future.
space to call home, now and for the future.
Or get in touch

Molly Powell

Rhodri Shaw

Rupert Batho
Why consider Winnersh Triangle for Commercial Property?
Winnersh Triangle is ideally positioned in the heart of the Thames Valley, just two minutes from Junction 10 of the M4 and within easy walking distance of Winnersh Triangle train station, which connects directly to Reading and London. It also benefits from Park and Ride services and excellent links to Heathrow and Gatwick airports, making it a highly accessible location for both staff and visitors.
This well-connected business destination combines modern transport convenience with a thriving local environment, offering companies an exclusive address at the centre of one of the UK’s most dynamic regions.




