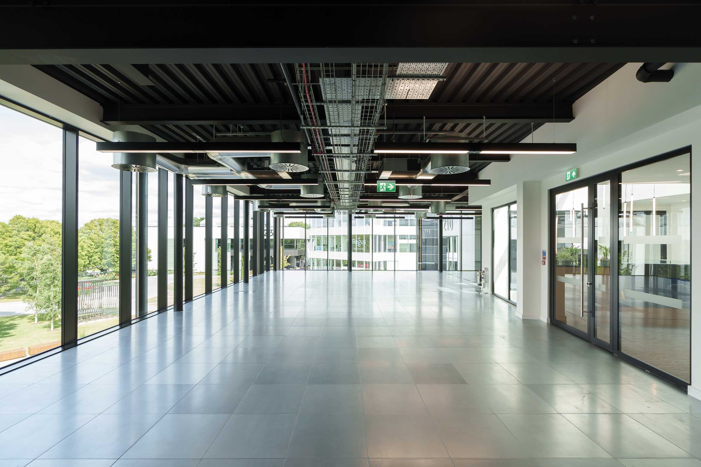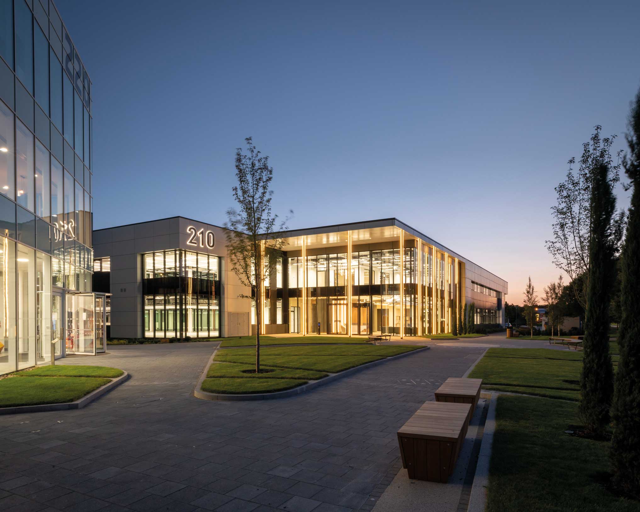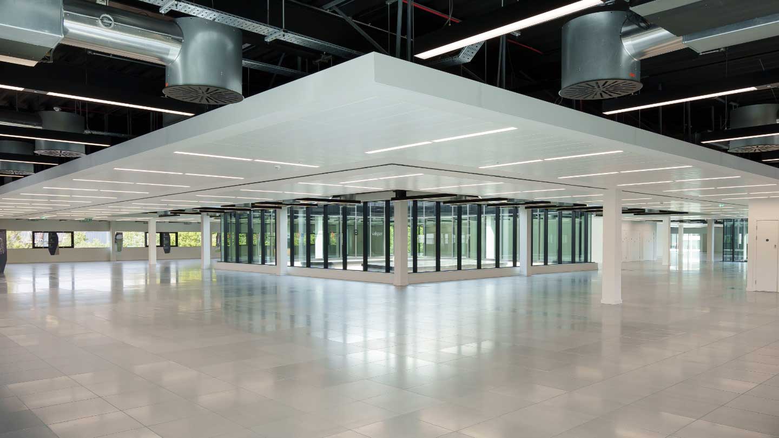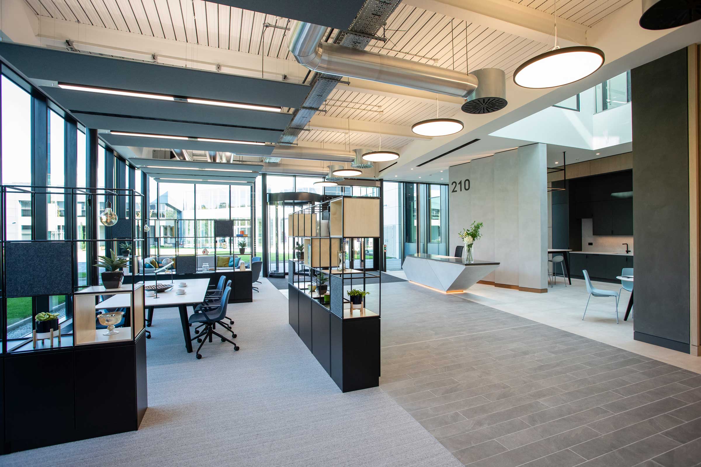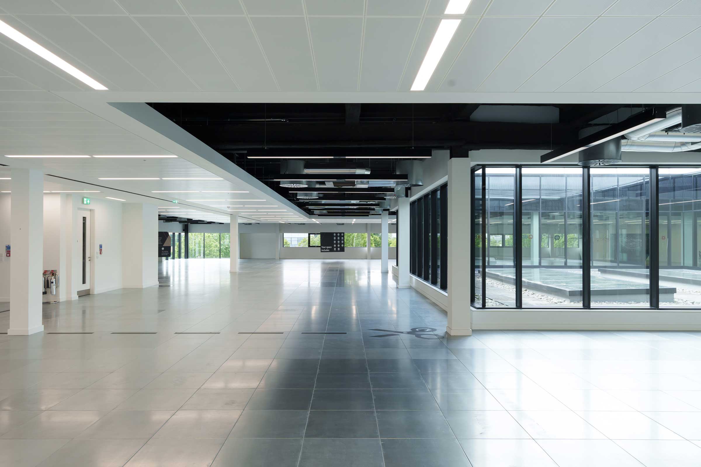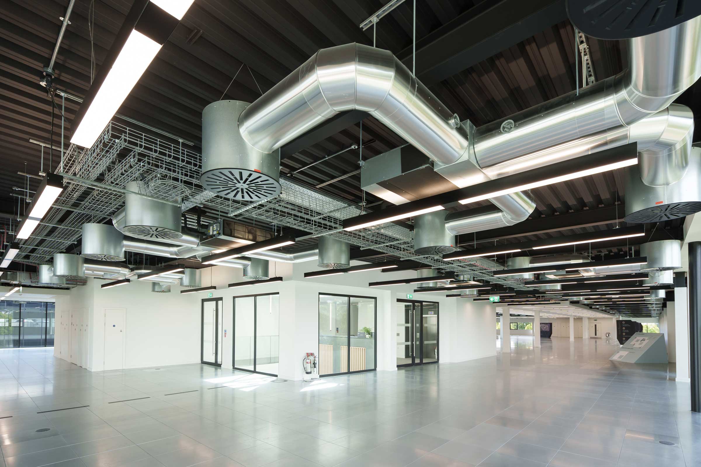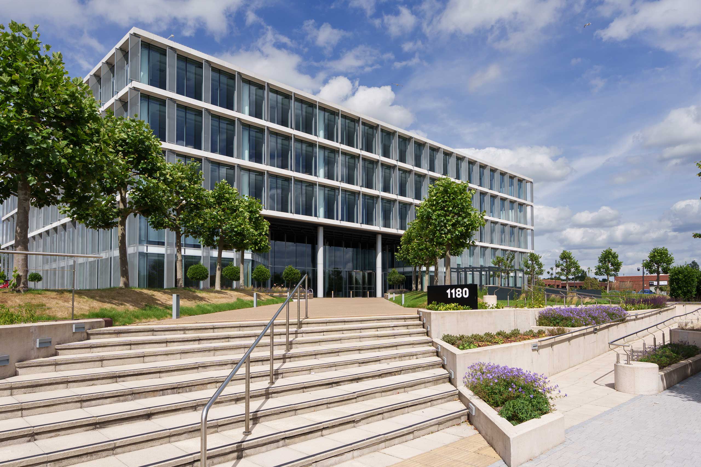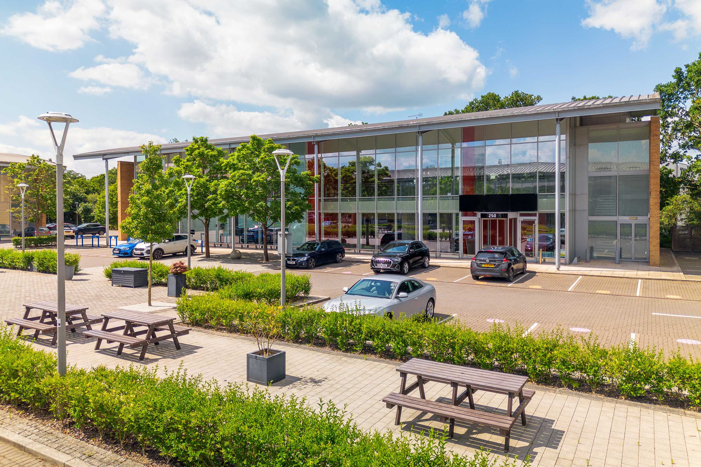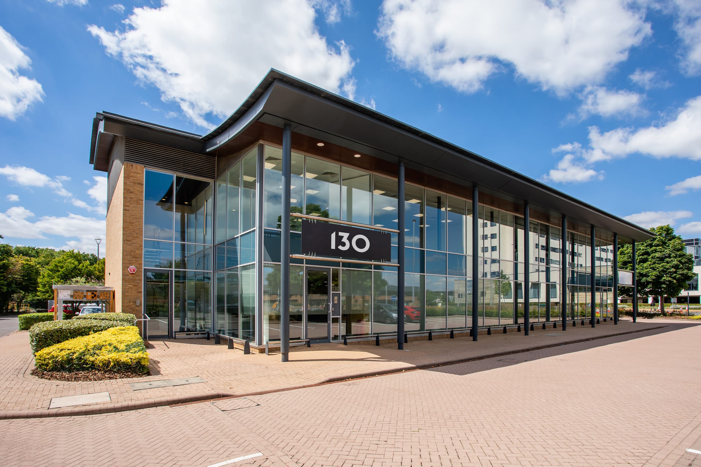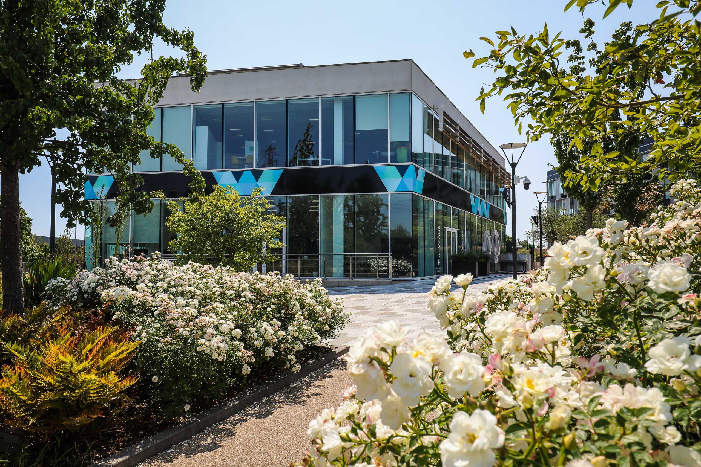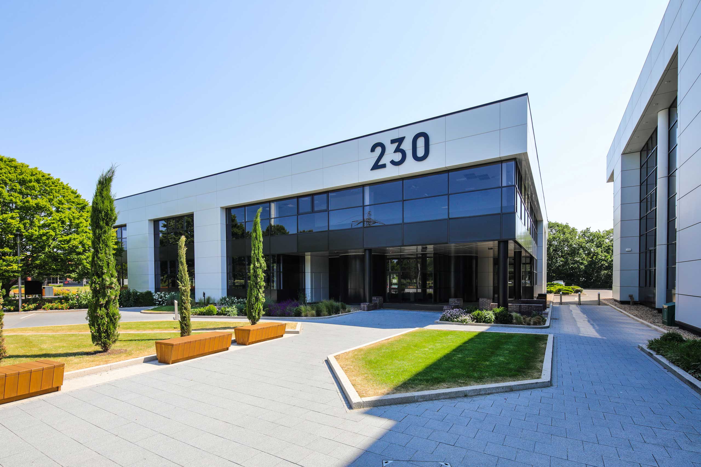Commercial office space to let
210 delivers up to 31,000 sq ft which can be sub-divded to create suites from 6,900 sq ft. The building has been completed to the highest quality and is full of cost-saving sustainability features.

Floorplan
No matter what your business, 210 delivers up to
31,000 sq ft which can be sub-divided to create
suites from 6,900 sq ft.
Accommodation schedule
| AREA | SQ FT | SQ M |
| First floor | 6,900 – 31,571 | 641 – 2,933 |
Indicative splits
Building specifications
Double height
reception
New VRF
heating and
cooling system
Raised floor
access with
200mm void
Collaborative
working zones
Access control with
audio-video intercom
entry system
LED lighting
Generous
parking ratio of
1:220 sq ft
Shower facilities
Concierge
reception team
10-person
passenger lift
Occupancy
1:8 sq m NIA
Exposed
services
Sustainability on the Park
BREEAM in use
‘Very Good’ EPC ‘B’
‘Very Good’ EPC ‘B’
ISO 14001 accredited
(Environmental
Management System)
(Environmental
Management System)
100% use of
renewable
electricity
renewable
electricity
GRESB 5-star
ranking by 2025
ranking by 2025
Wildlife enhancement programme bat and bird boxes, beehives and hedgehog houses
Horticultural & biodiversity workshops
EV charging
points
Net zero carbon
by 2050
Rooftop solar
PV roll-out
programme
Secure cycle
parking for active
commuters
Continuous
landscape upgrades
and improvements
Park wide waste
policy and
recycling facilities
Contact Us
Download our brochure for more information about Building 210.
For more information please contact the joint agents:

Jeremy Rodale
07766 780 590
jermey.rodale@cbre.com
jermey.rodale@cbre.com
Dom Clarke
07766 721 036
dom.clarke@cbre.com
dom.clarke@cbre.com
Rebecca Hewitt
07909 162 473
rebecca.hewitt@cbre.com
rebecca.hewitt@cbre.com

Rhodri Shaw
07768 448 211
rhodri.shaw@hollishockley.co.uk
rhodri.shaw@hollishockley.co.uk
Alice Hilliard
07557 280 885
alice.hilliard@hollishockley.co.uk
alice.hilliard@hollishockley.co.uk
Freddie Chandler
07935 769 627
freddie.chandler@hollishockley.co.uk
freddie.chandler@hollishockley.co.uk
Join us
If you're interested in joining the Winnersh Triangle business community,
get in touch below and someone will come back to you
get in touch below and someone will come back to you




